Overlook at Mesa Creek - Apartment Living in Colorado Springs, CO
About
Welcome to Overlook at Mesa Creek
2640 Grand Vista Circle Colorado Springs, CO 80904P: 719-373-6733 TTY: 711
Office Hours
Monday through Friday: 9:30 AM to 5:30 PM. Saturday and Sunday: Closed.
The perfect apartment home awaits you in northwest Colorado Springs, Colorado. Overlook at Mesa Creek is a beautifully designed community, ideally situated to give you quick access to Interstate 25. Our quaint neighborhood is ideally situated in the near west side and provides everything you need, with nearby schools, parks, restaurants, shopping options, and entertainment venues. We combine convenient location with quality to create a place you'll love to call home.
Our brand-new spaces are designed with all the modern amenities you deserve. Choose the layout that fits your lifestyle from our one, two, and three bedroom apartments for rent in Colorado Springs. Our homes are guaranteed to satisfy with features like plush carpeting, a washer and dryer, and a balcony or patio. Create gourmet meals in your contemporary kitchen with stainless steel appliances, a dishwasher, granite countertops, and breakfast islands in select homes. Stay comfortable year-round with central air conditioning and heating. Discover more at Overlook at Mesa Creek!
Superior amenities extend beyond your front door. Meeting your needs and exceeding expectations are our priorities, so we offer high-speed internet access in our community clubhouse, storage lockers, and part-time courtesy patrol. Enjoy lounging in our soothing spa, working out in our state-of-the-art fitness center, making memories with neighbors at our barbecue picnic area, or taking in stunning views from anywhere on our lovely landscaped property. Don't miss out! Give us a call to schedule a tour today at Overlook at Mesa Creek in Colorado Springs, CO.
Specials
Limited Time Special
Valid 2025-07-10 to 2025-07-23

Discover the perfect blend of comfort and convenience with 6 weeks FREE rent on select apartment homes! Your dream home is waiting at Overlook at Mesa Creek—but this offer won’t last long. Secure your spot today and take your living experience to the next level!
Select apartment homes. 12-15 month lease. Terms & Conditions apply.
Floor Plans
1 Bedroom Floor Plan
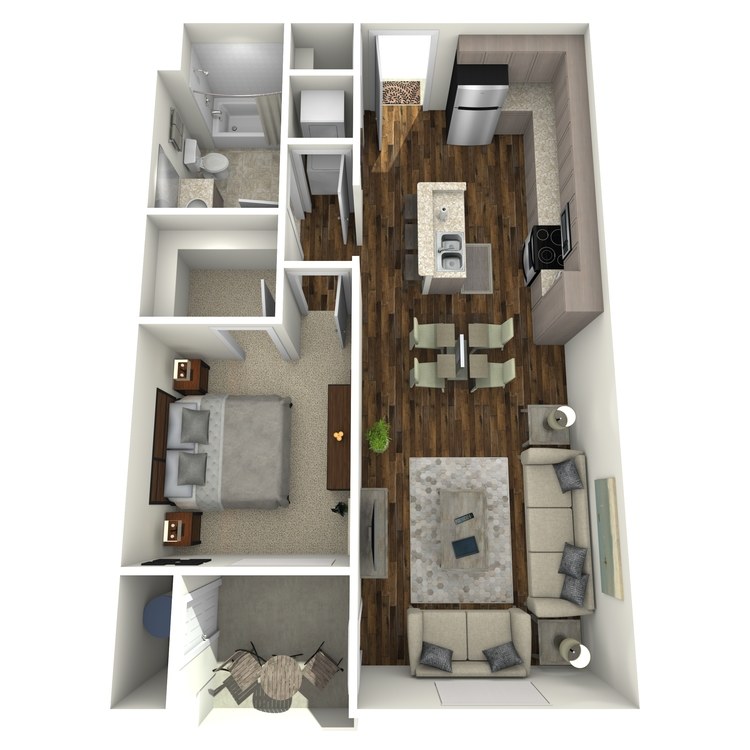
A1
Details
- Beds: 1 Bedroom
- Baths: 1
- Square Feet: 708
- Rent: $1449-$1649
- Deposit: $500
Floor Plan Amenities
- Balcony or Patio
- Cable Ready
- Carpeted Floors
- Ceiling Fans
- Central Air and Heating
- Dishwasher
- Built-in Microwave
- Pantry
- Refrigerator
- Views Available
- Washer and Dryer in Home
* In Select Apartment Homes
Floor Plan Photos
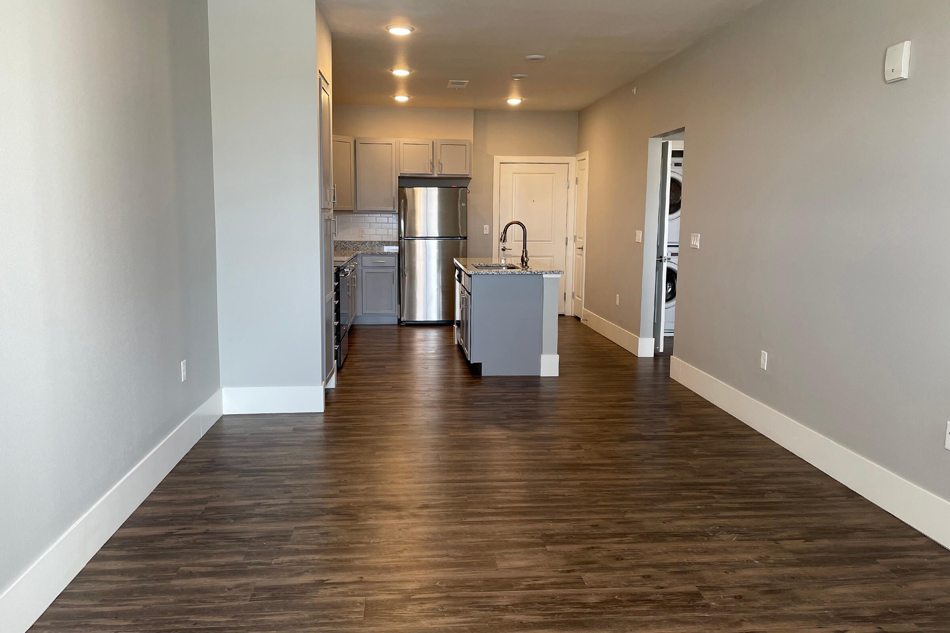
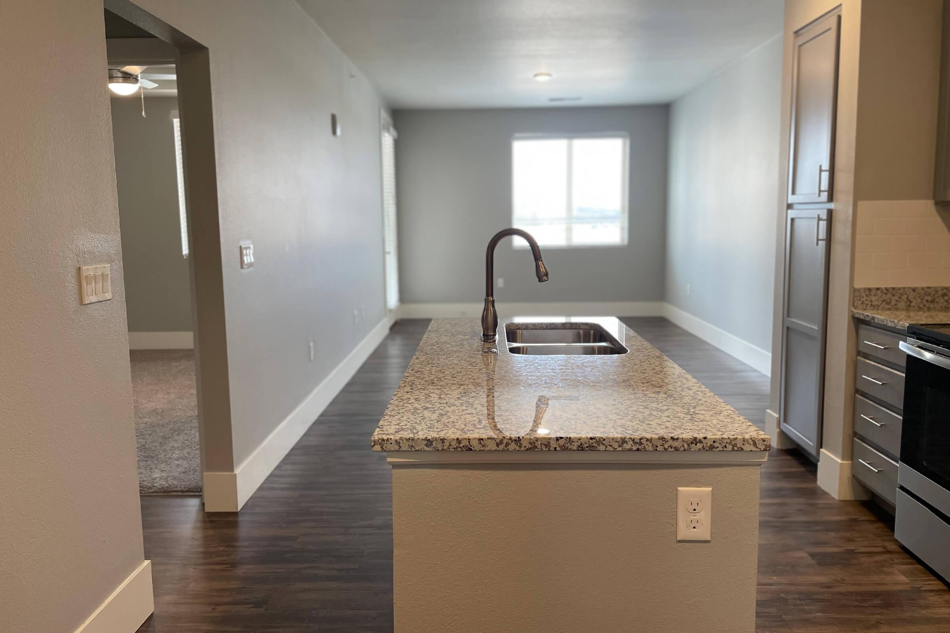
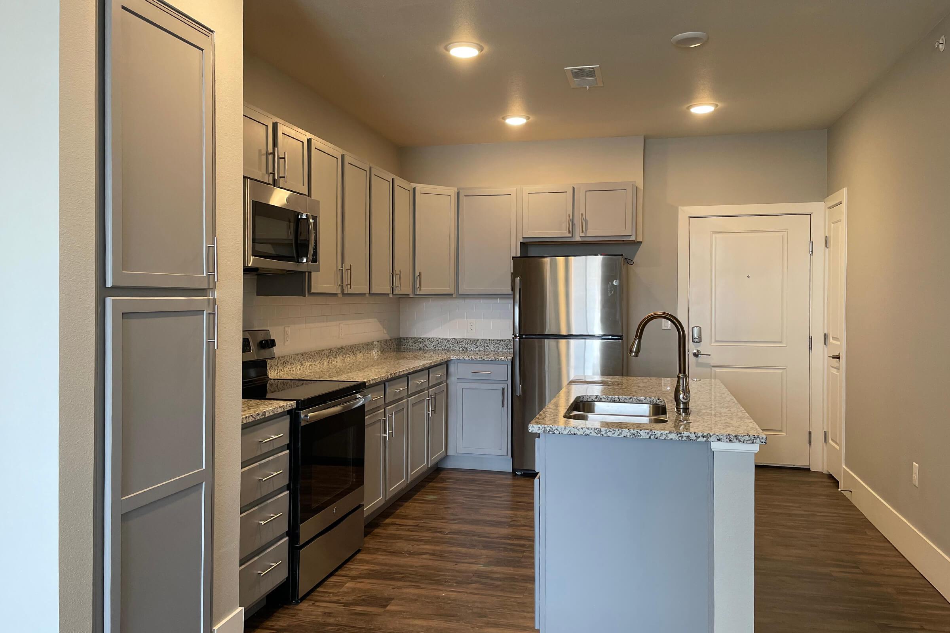
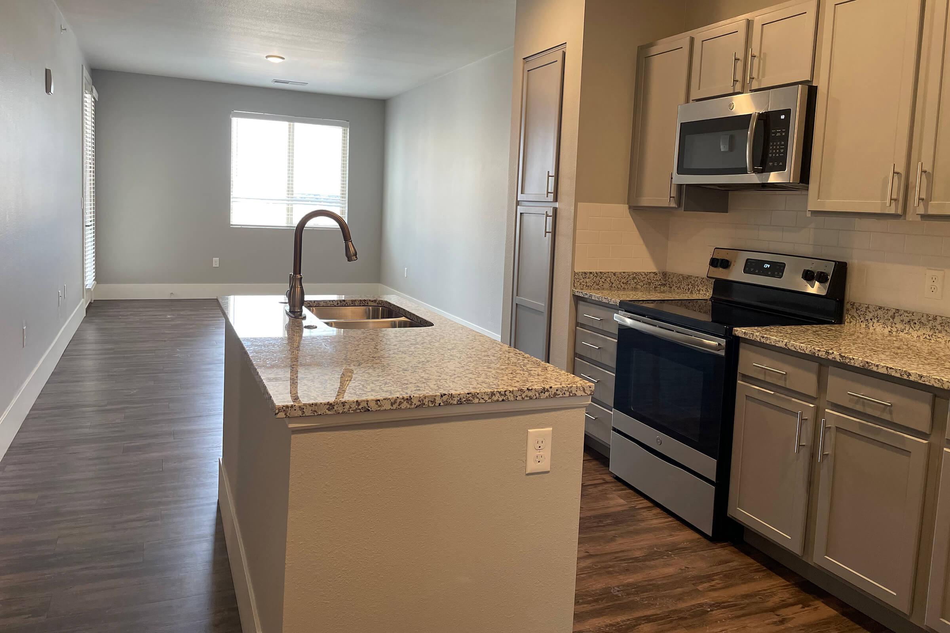
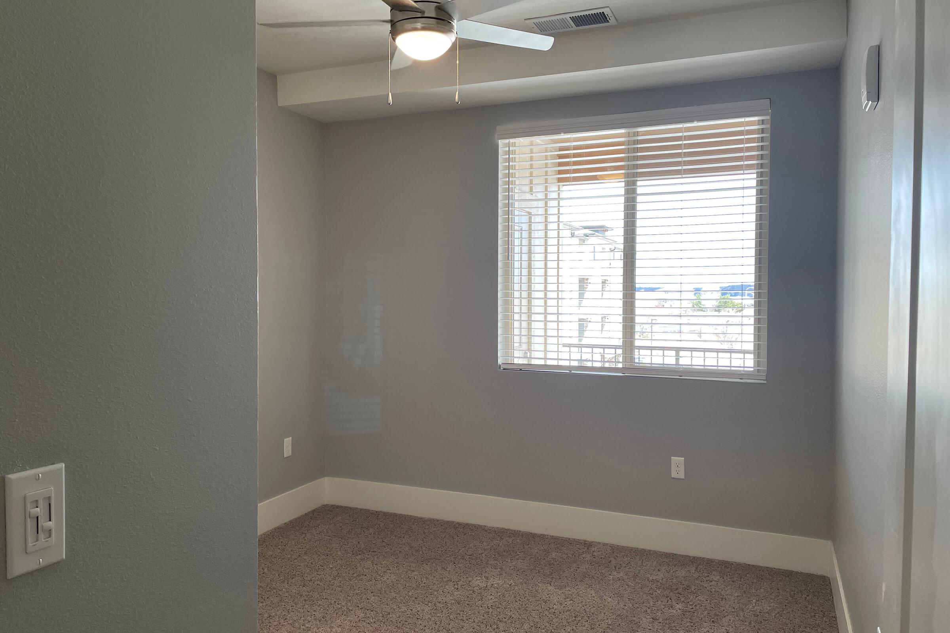
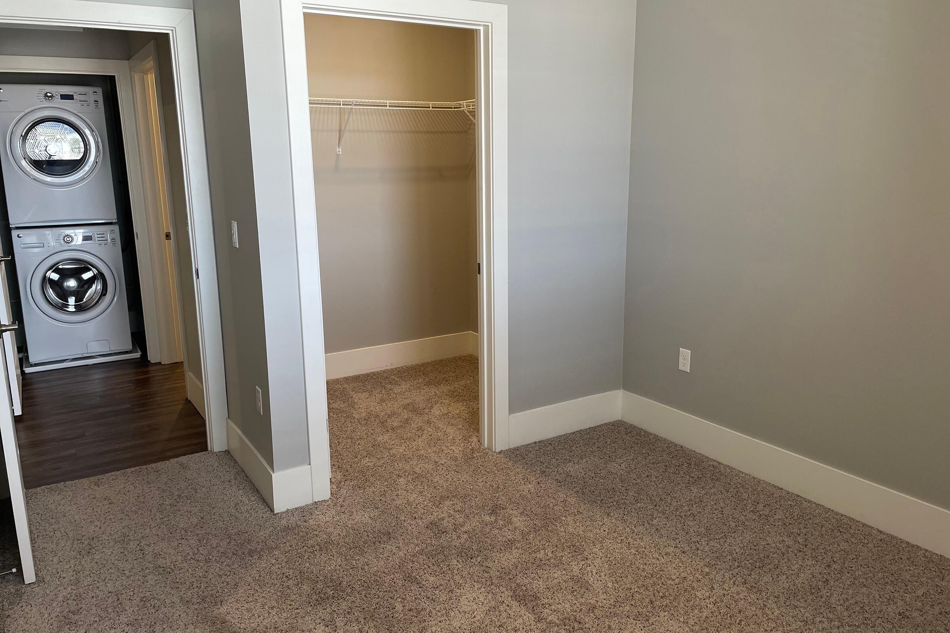
2 Bedroom Floor Plan
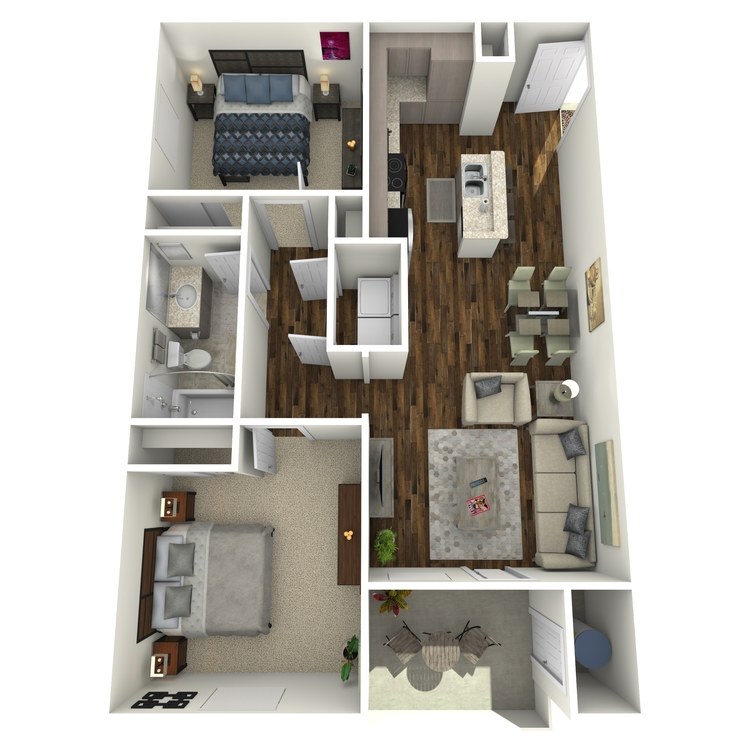
B1
Details
- Beds: 2 Bedrooms
- Baths: 1
- Square Feet: 881
- Rent: $1664-$1759
- Deposit: $500
Floor Plan Amenities
- 9' Ceilings
- Balcony or Patio
- Breakfast Island
- Cable Ready
- Carpeted Floors
- Ceiling Fans
- Central Air and Heating
- Dishwasher
- Built-in Microwave
- Vaulted Ceilings
- Pantry
- Refrigerator
- Washer and Dryer in Home
* In Select Apartment Homes
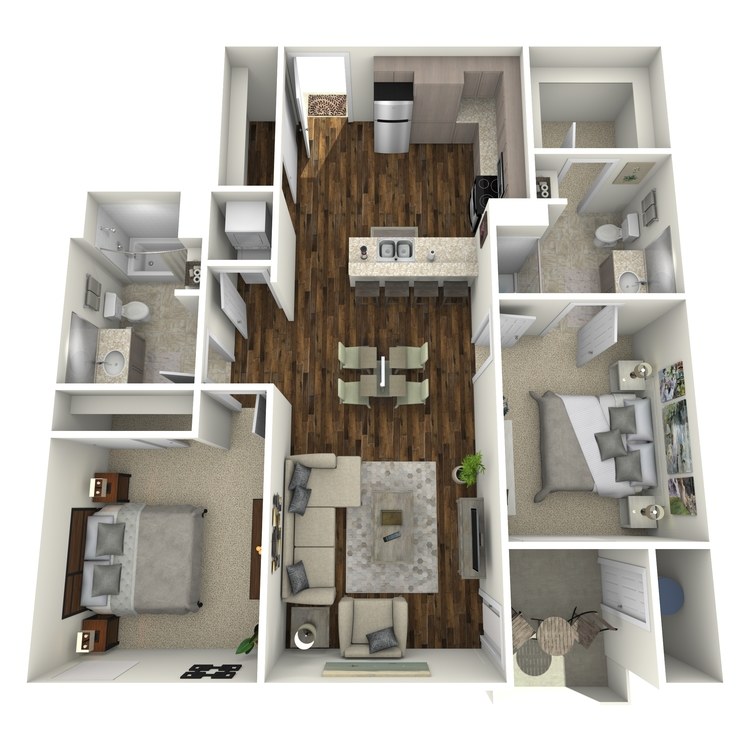
B2
Details
- Beds: 2 Bedrooms
- Baths: 2
- Square Feet: 951
- Rent: $1630-$2040
- Deposit: $500
Floor Plan Amenities
- 9' Ceilings
- Balcony or Patio
- Breakfast Island
- Cable Ready
- Carpeted Floors
- Ceiling Fans
- Central Air and Heating
- Dishwasher
- Built-in Microwave
- Pantry
- Refrigerator
- Views Available
- Walk-in Closets
- Washer and Dryer in Home
* In Select Apartment Homes
Floor Plan Photos
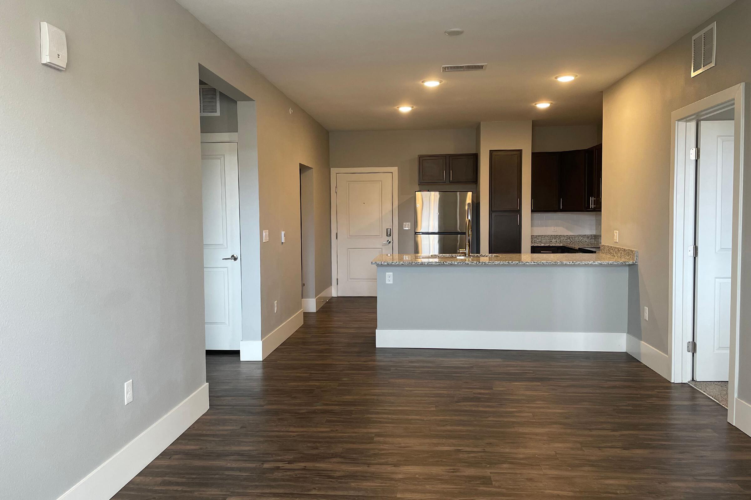
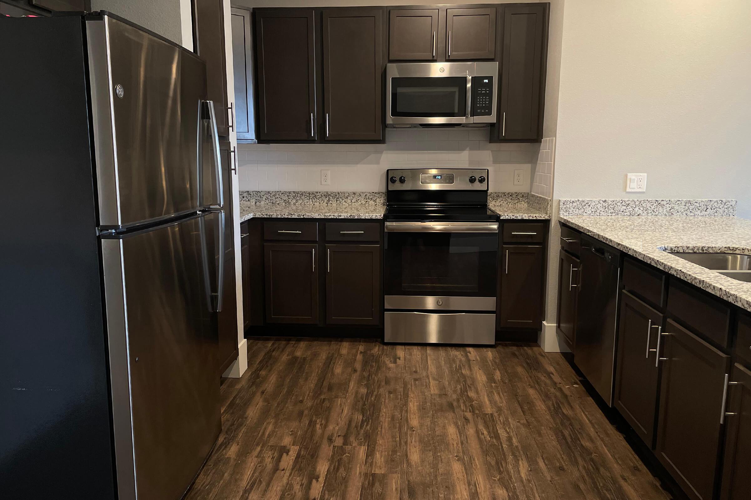
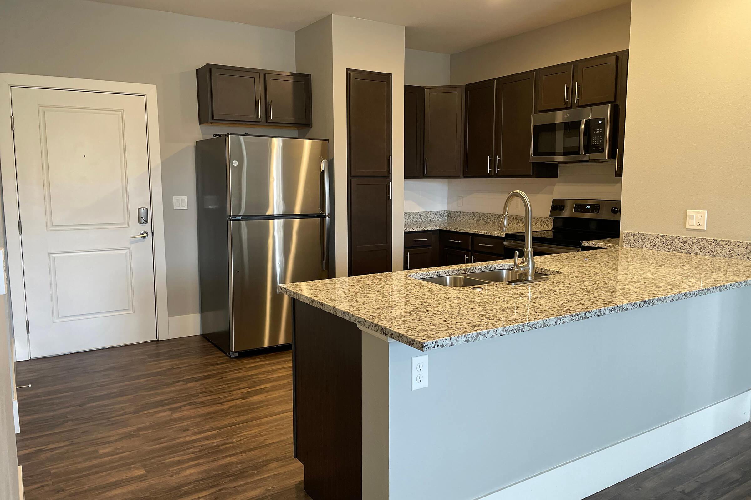
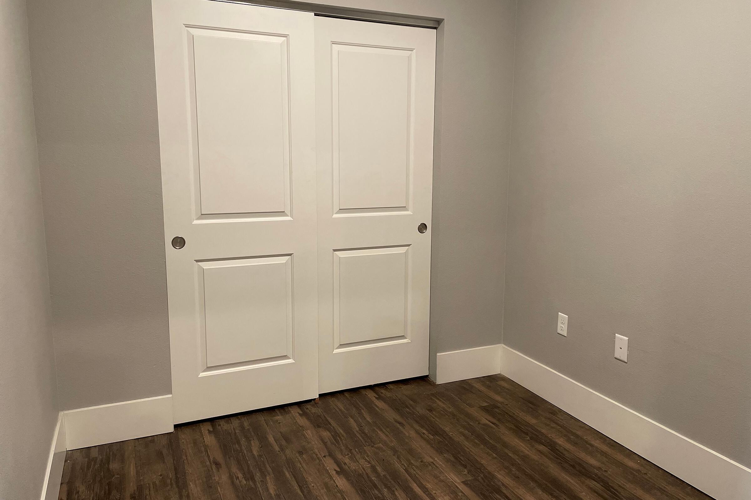
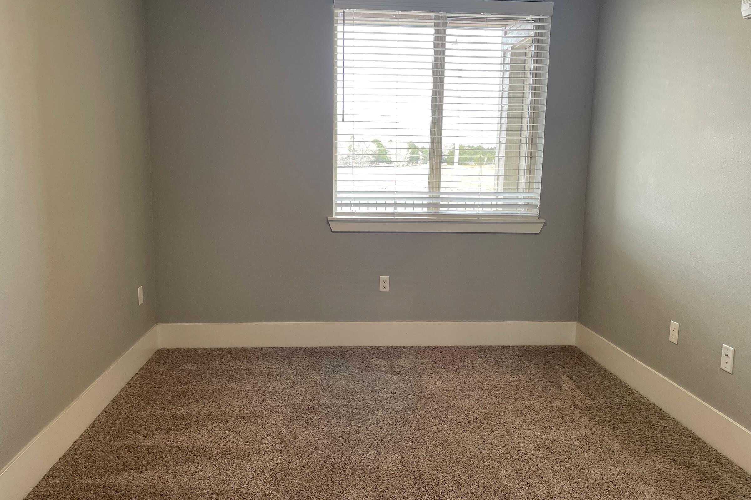
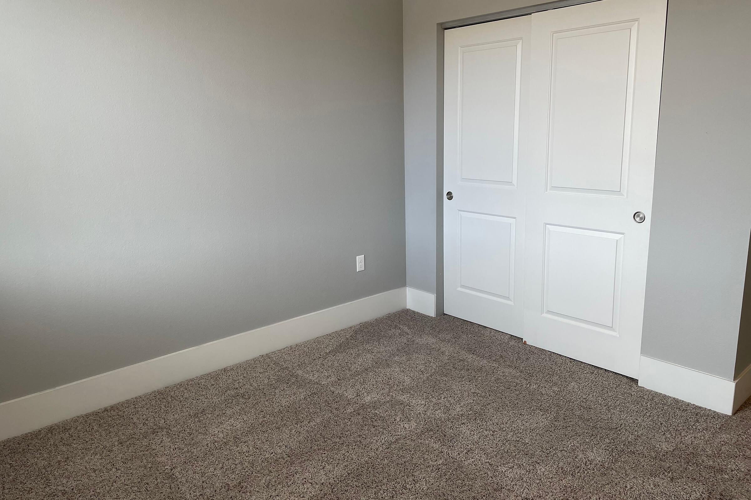
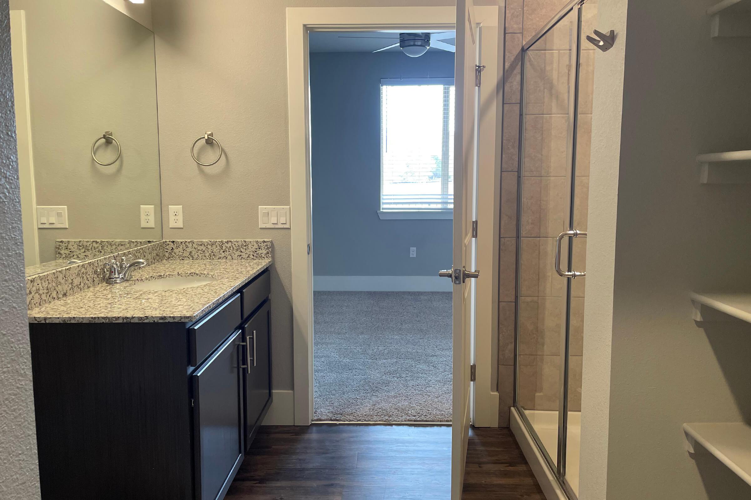
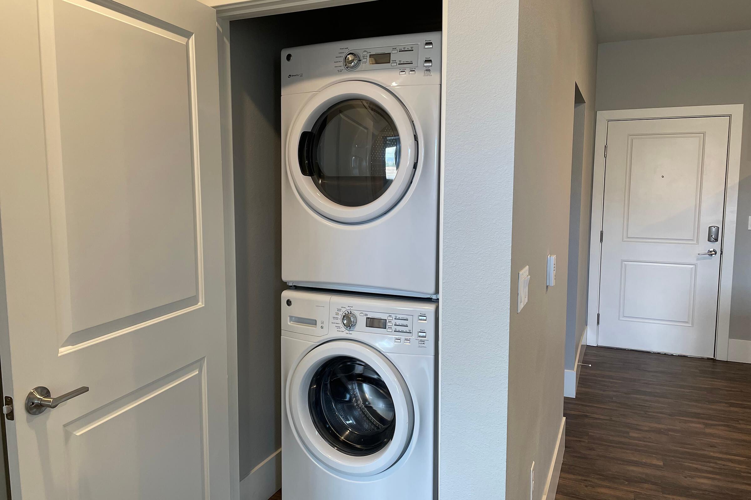
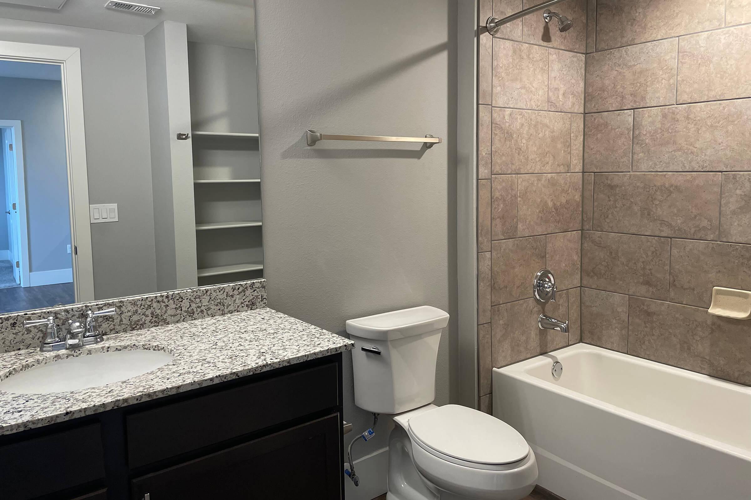
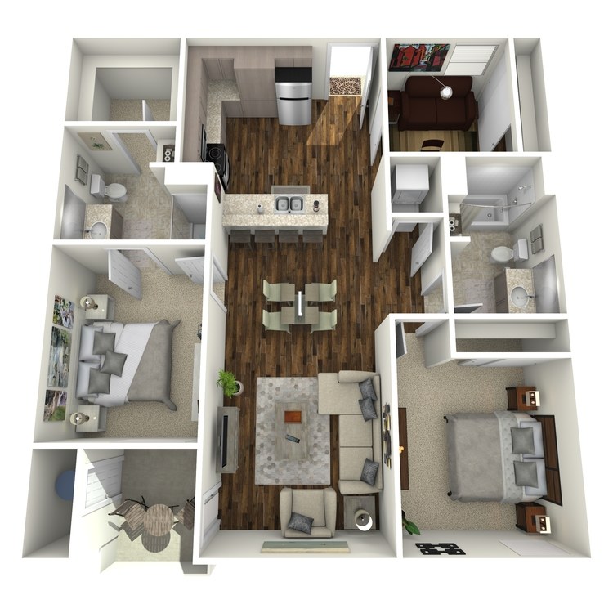
B3
Details
- Beds: 2 Bedrooms
- Baths: 2
- Square Feet: 1082
- Rent: $1873-$1918
- Deposit: $500
Floor Plan Amenities
- 9' Ceilings
- Balcony or Patio
- Breakfast Island
- Cable Ready
- Carpeted Floors
- Ceiling Fans
- Central Air and Heating
- Dishwasher
- Built-in Microwave
- Pantry
- Refrigerator
- Views Available
- Walk-in Closets
- Washer and Dryer in Home
* In Select Apartment Homes
Floor Plan Photos
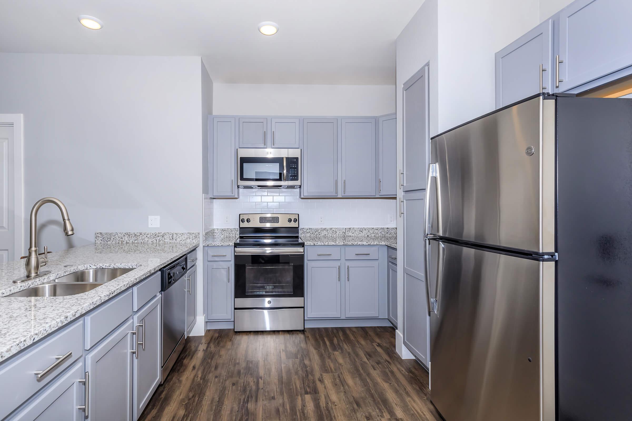
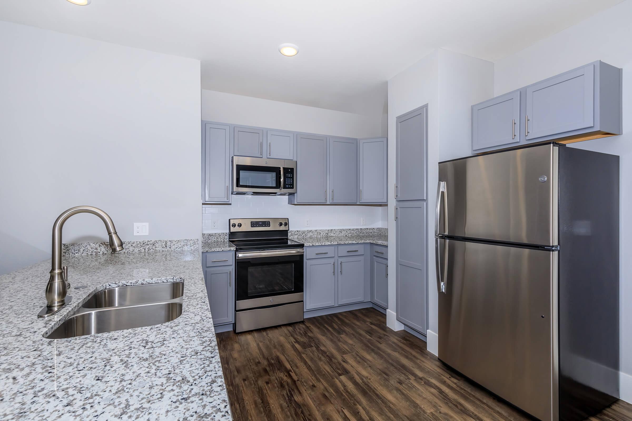
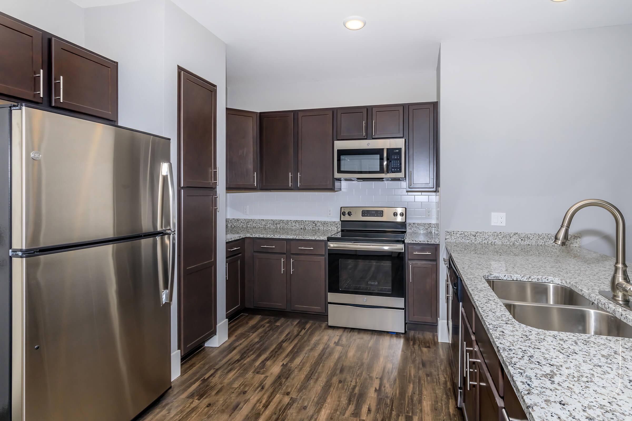
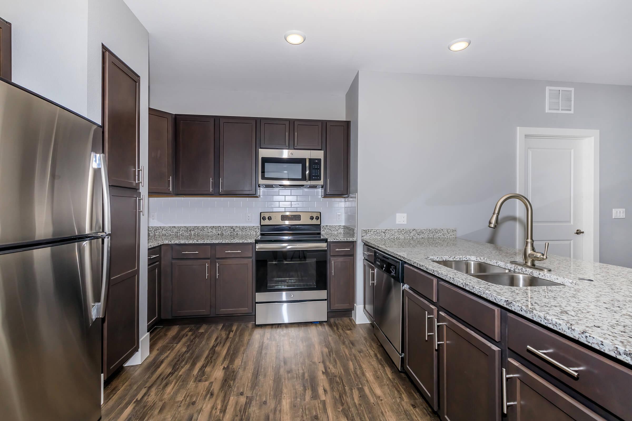
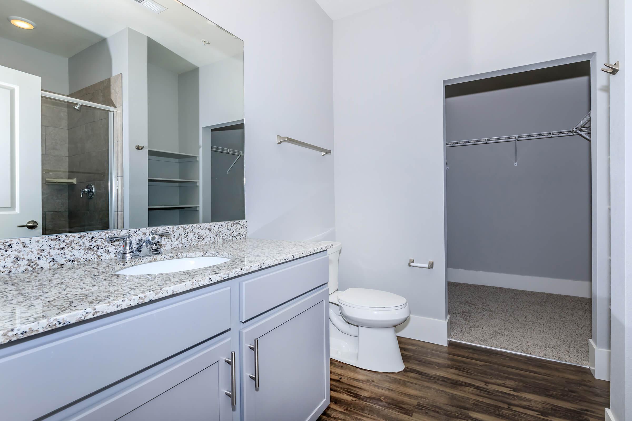
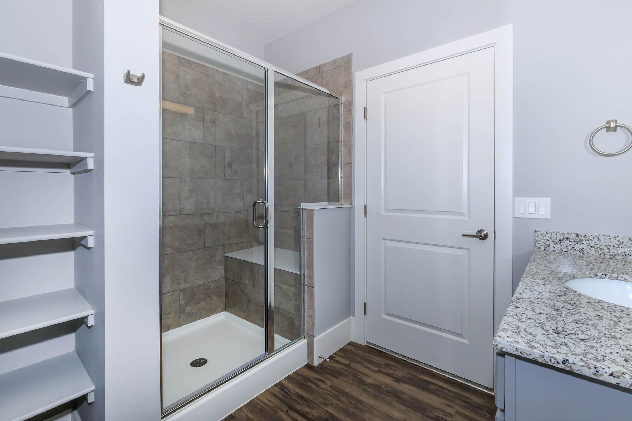
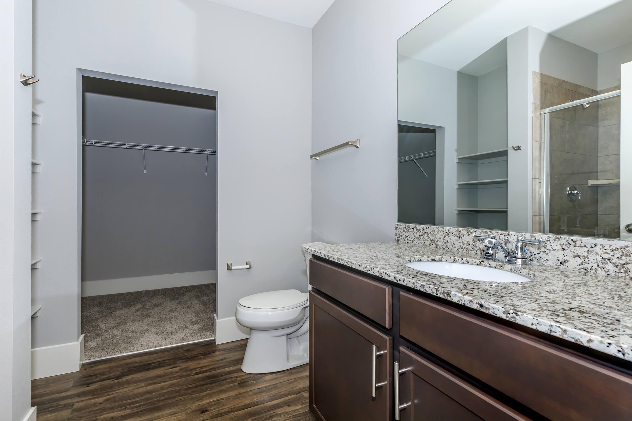
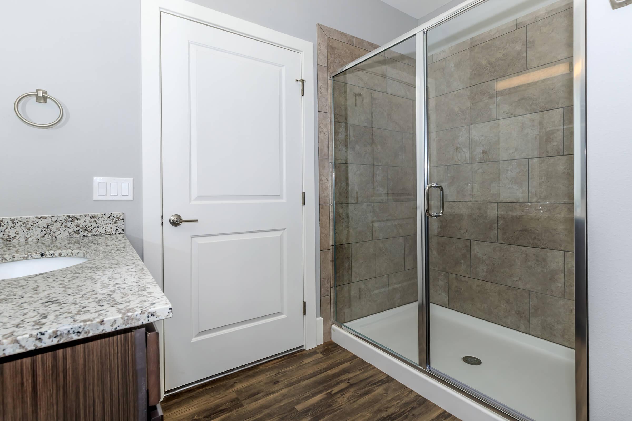
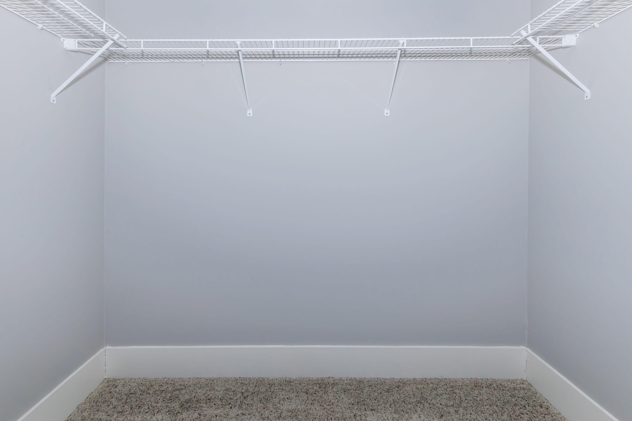
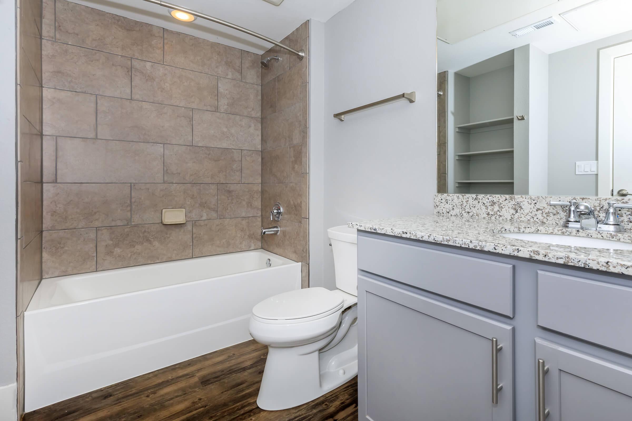
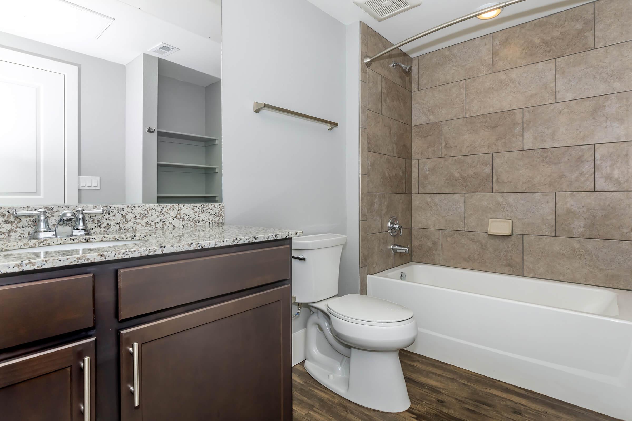
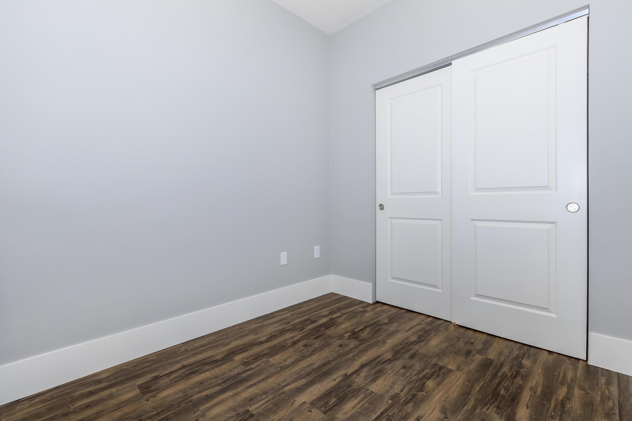
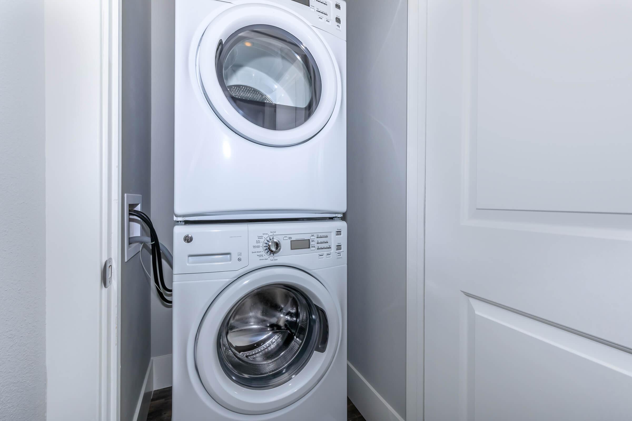
3 Bedroom Floor Plan
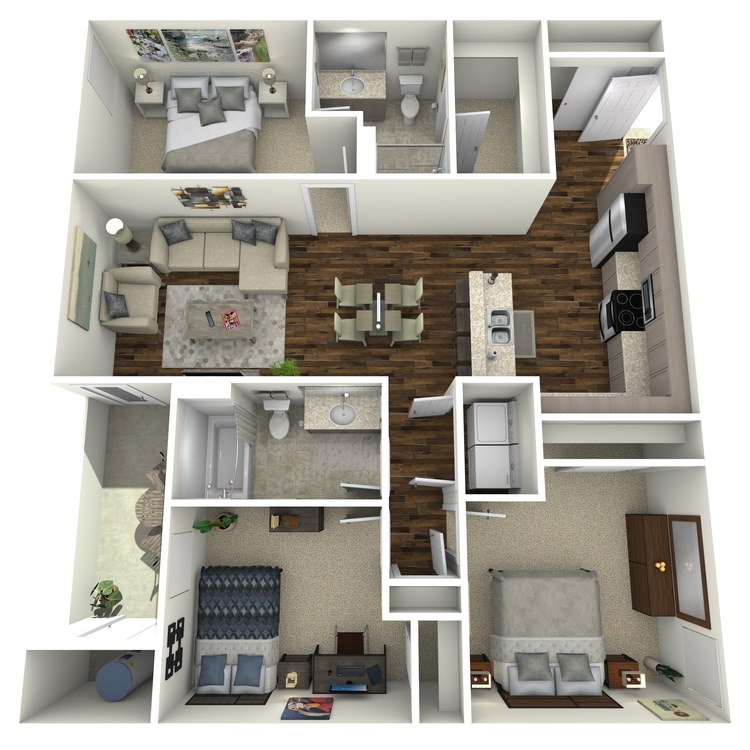
C1
Details
- Beds: 3 Bedrooms
- Baths: 2
- Square Feet: 1238
- Rent: $2123
- Deposit: $500
Floor Plan Amenities
- 9' Ceilings
- Balcony or Patio
- Breakfast Island
- Cable Ready
- Carpeted Floors
- Ceiling Fans
- Central Air and Heating
- Dishwasher
- Built-in Microwave
- Pantry
- Refrigerator
- Vaulted Ceilings
- Views Available
- Walk-in Closets
- Washer and Dryer in Home
* In Select Apartment Homes
Floor Plan Photos
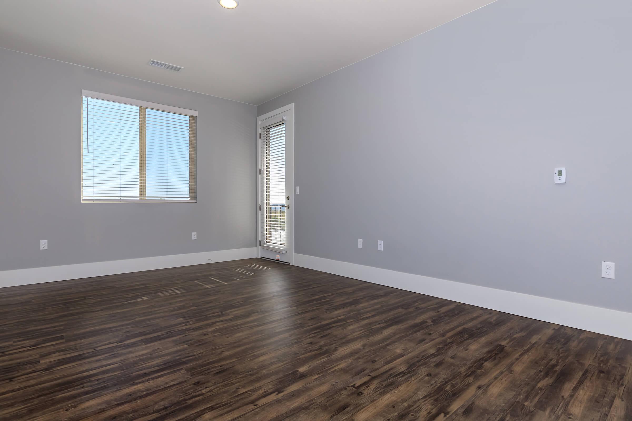
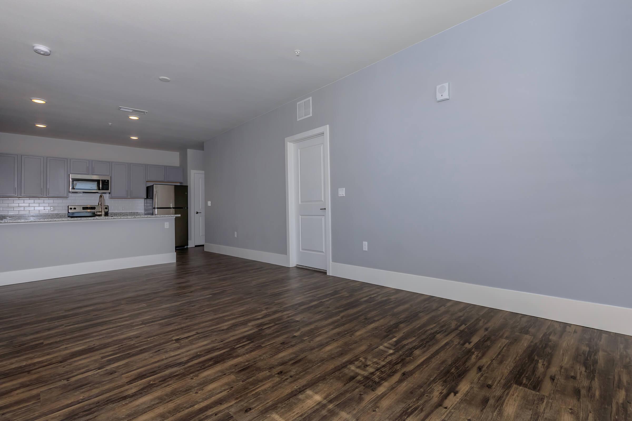
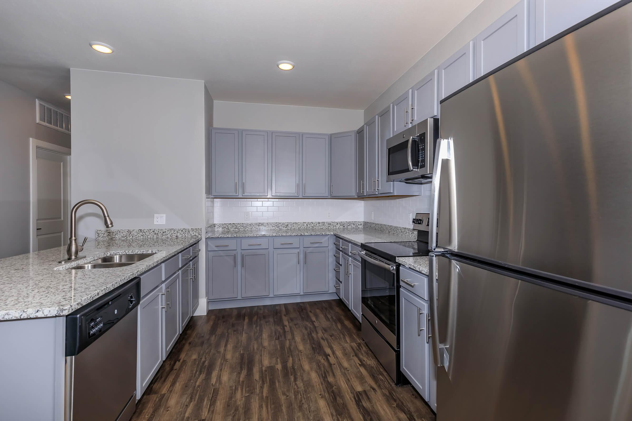
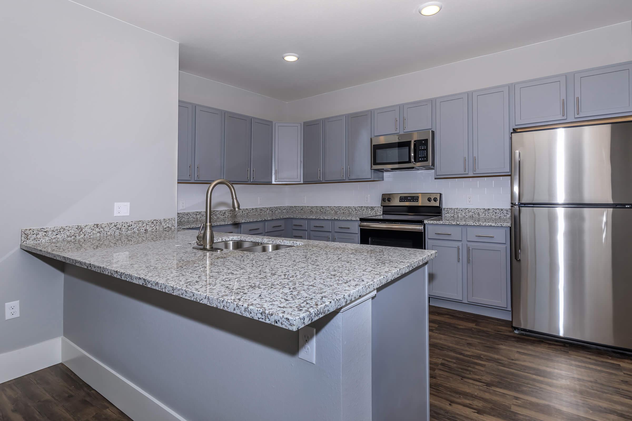
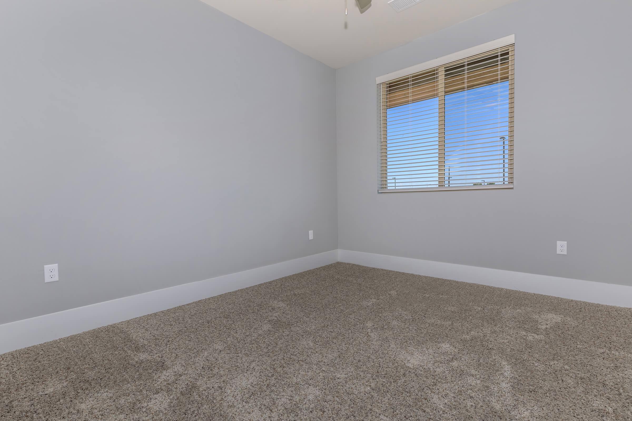
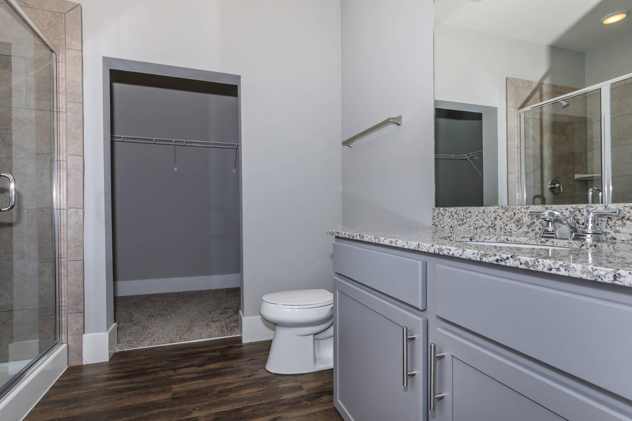
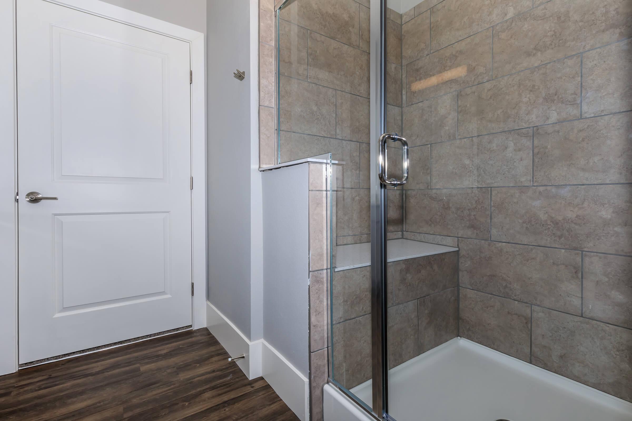
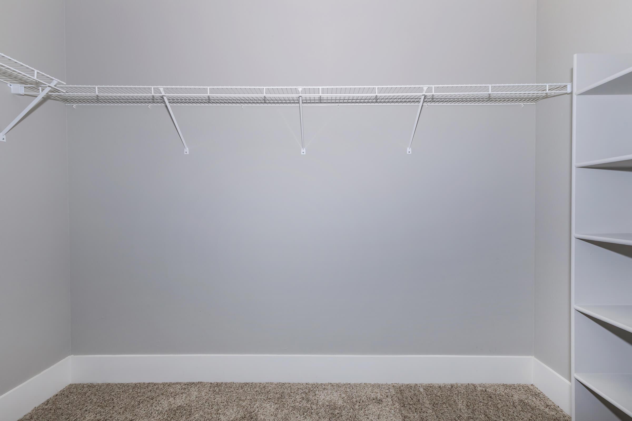
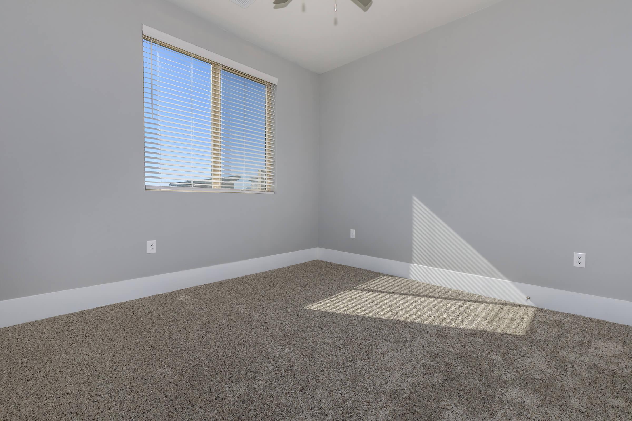
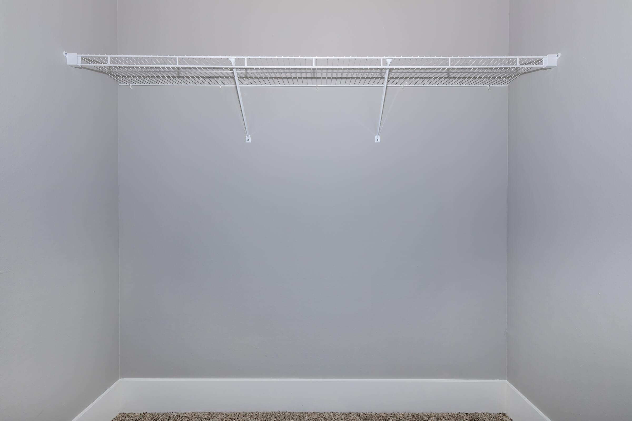
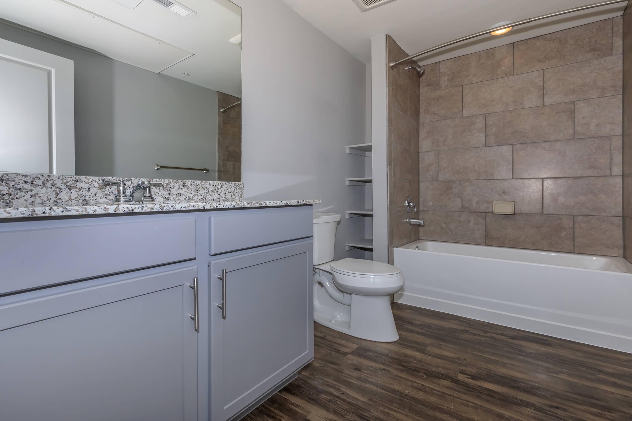
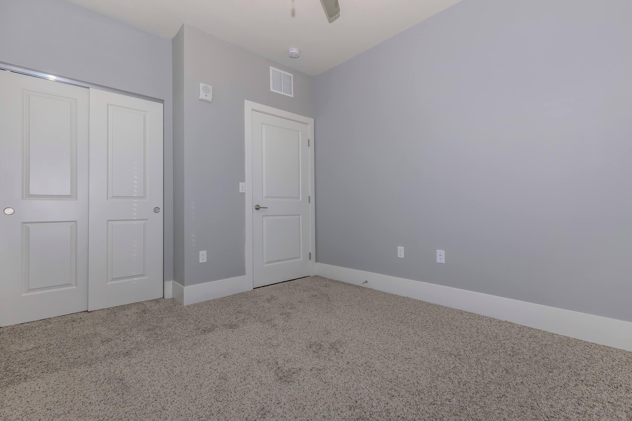
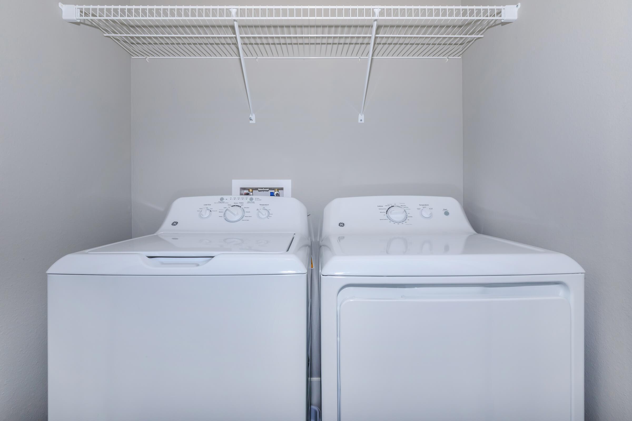
The Amounts of rents, fees, and other expenses may vary daily. Units may or may not be available. The information contained on this page was accurate as of the date it was posted but may have changed. Nothing here is an offer nor a promise that the amounts stated have or will remain. Interested applicants should contact the management to find the most current costs, fees, and availability of units.
Show Unit Location
Select a floor plan or bedroom count to view those units on the overhead view on the site map. If you need assistance finding a unit in a specific location please call us at 719-373-6733 TTY: 711.

Amenities
Explore what your community has to offer
Community Amenities
- Access to Public Transportation
- Beautiful Landscaping
- Cable Available
- Clubhouse
- Copy and Fax Services
- Covered Picnic Area
- Disability Access
- Dog Wash
- Easy Access to Freeways
- Easy Access to Shopping
- Elevator
- Fire Pit with Barbecue Grills
- Guest Parking
- High-speed Internet Access
- On-call Maintenance
- On-site Maintenance
- Part-time Courtesy Patrol
- Playground
- Park and Trails within Walking Distance
- Scenic Mountain Views
- Soothing Spa
- State-of-the-art Fitness Center
- Storage Lockers
Apartment Features
- 9' Ceilings*
- Balcony or Patio
- Breakfast Island*
- Built-in Microwave
- Carpeted Floors
- Ceiling Fans
- Central Air and Heating
- Disability Access*
- Dishwasher
- Granite Countertops
- Pantry
- Refrigerator
- Scenic Mountain Views
- Stainless Steel Appliances
- Views Available
- Walk-in Closets*
- Washer and Dryer in Home
* In Select Apartment Homes
Pet Policy
Pets Welcome Upon Approval. Breed restrictions apply. Limit 2 pets per home. Pet deposit = $300 per home. Monthly pet fee = $35 per home. All pets must be licensed, spayed/neutered as required by local ordinances.
Photos
Amenities
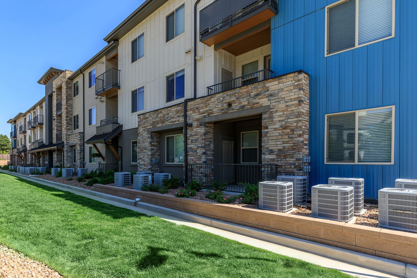
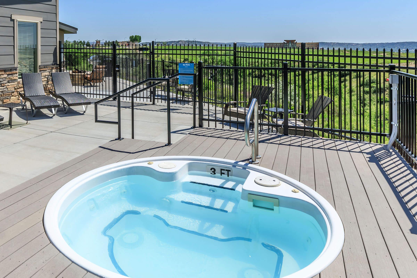

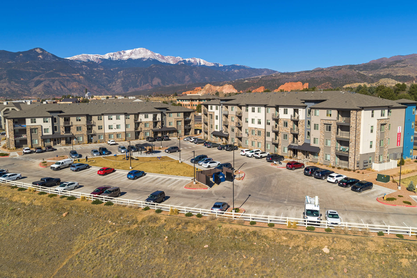

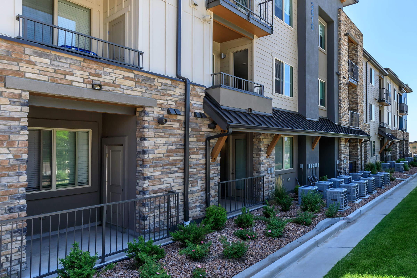
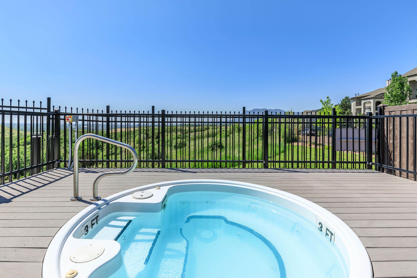
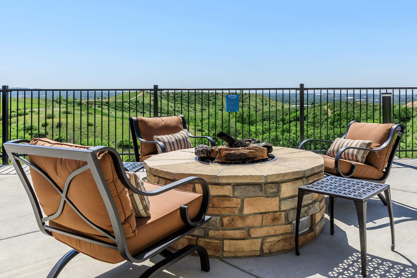
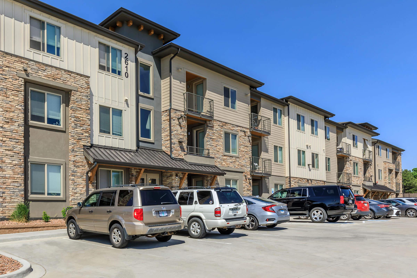

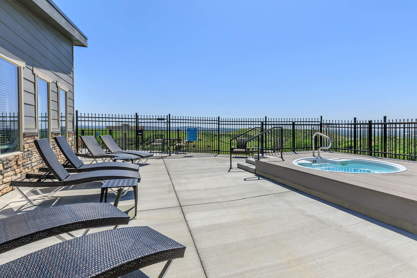
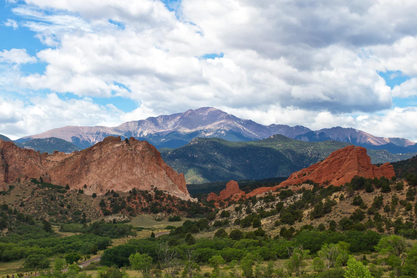
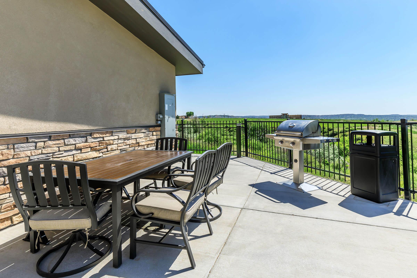
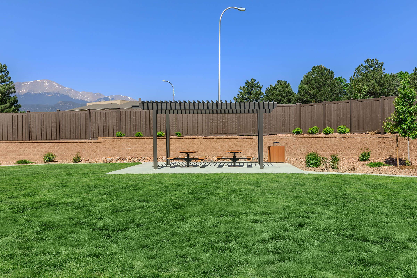
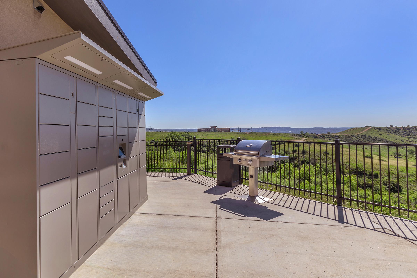
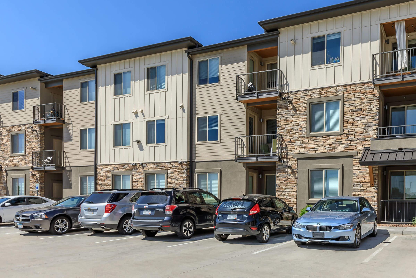
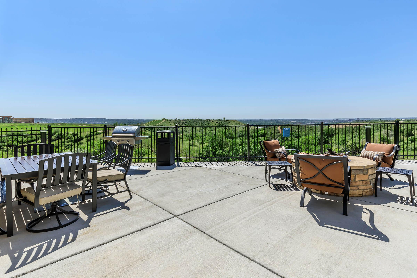
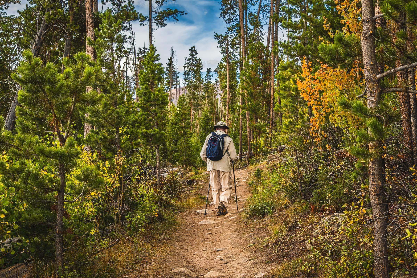
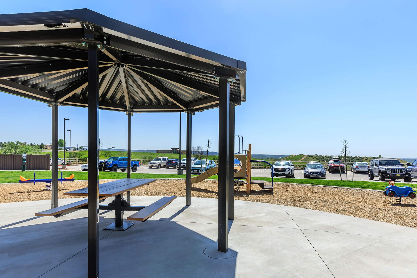
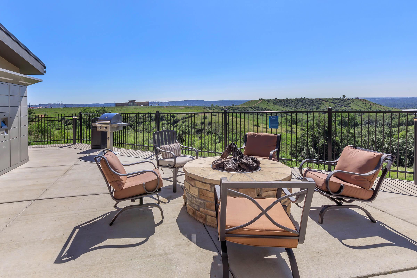
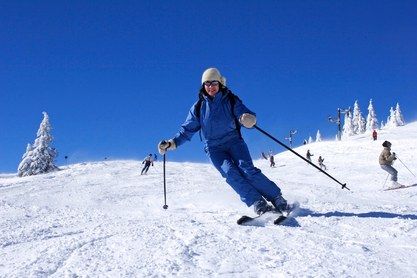
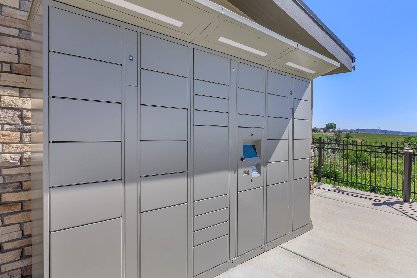
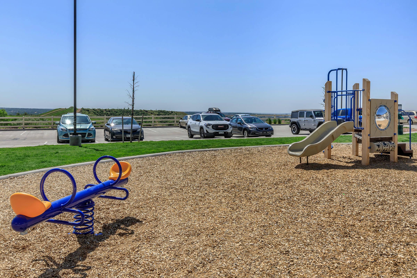
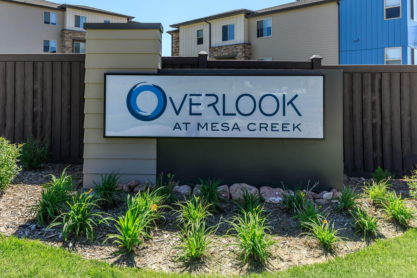
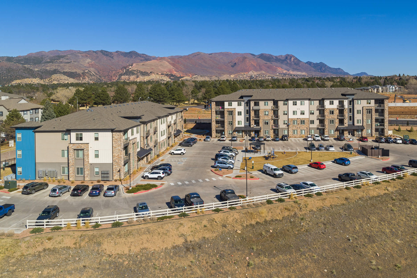
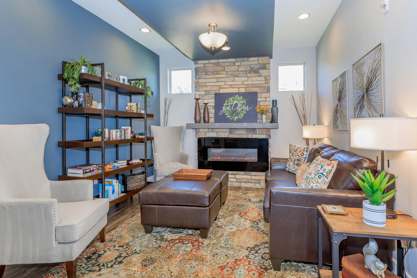
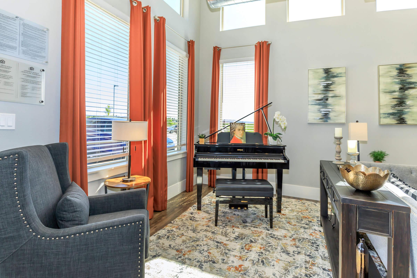
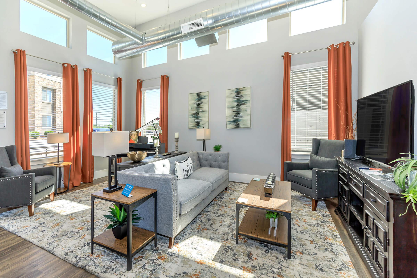
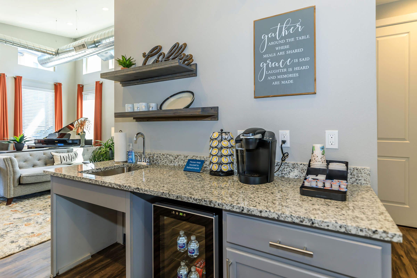
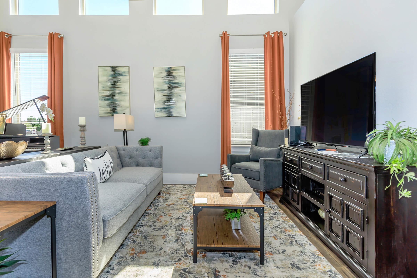
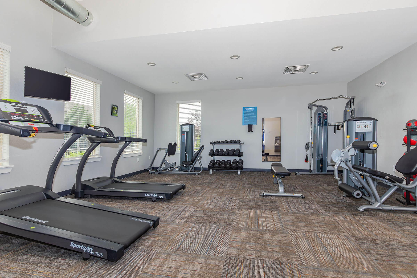
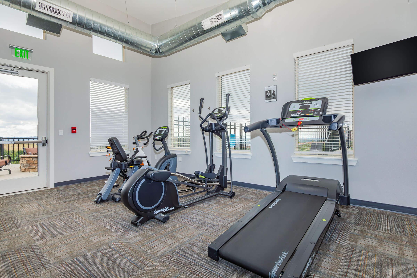
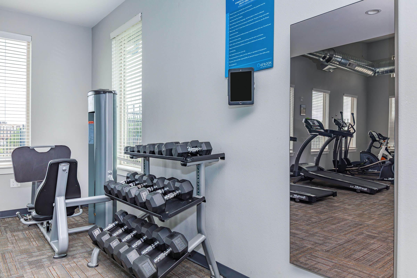
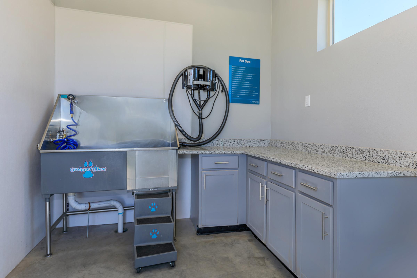
Model
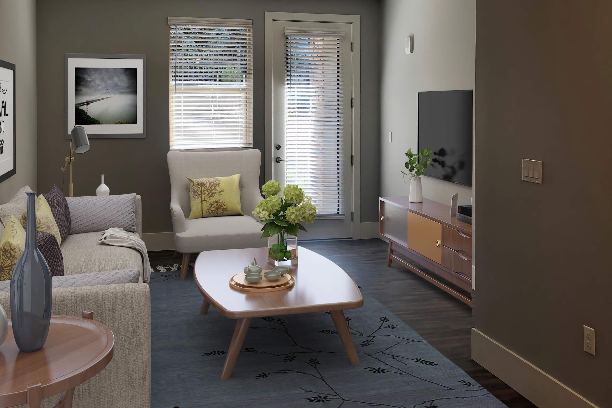
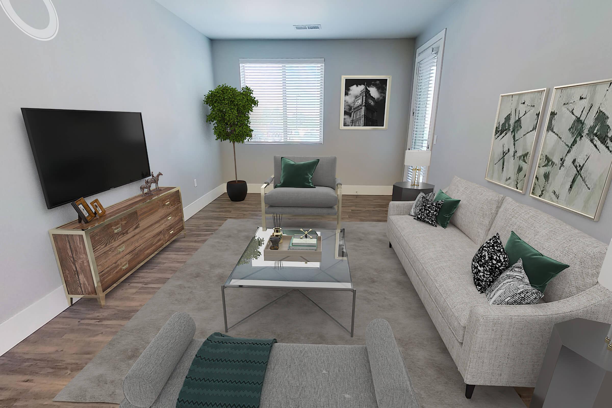
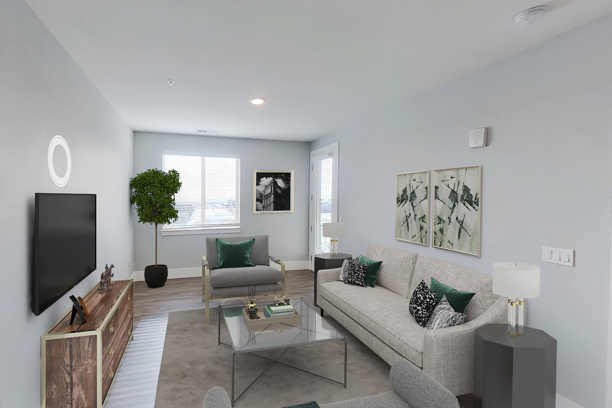
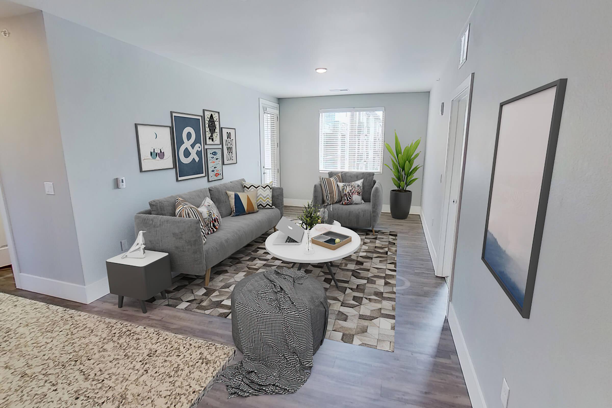
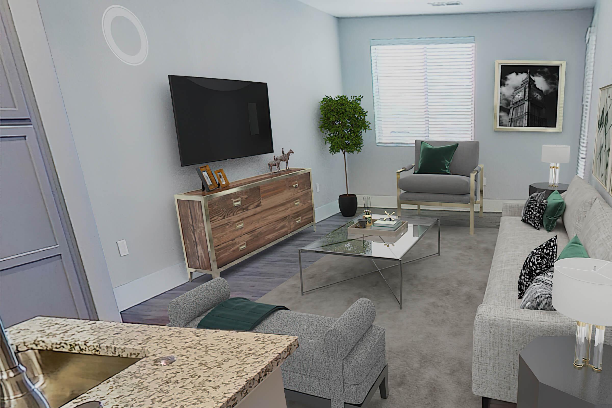
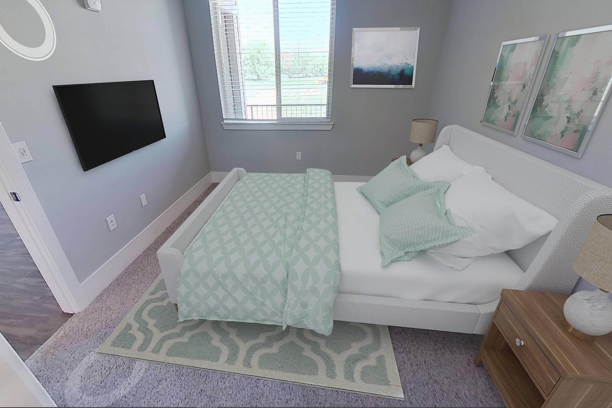
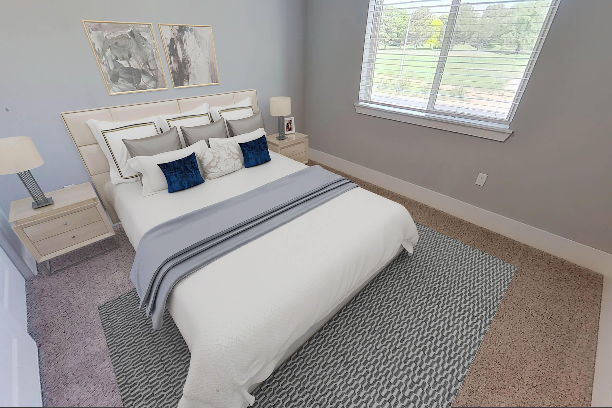
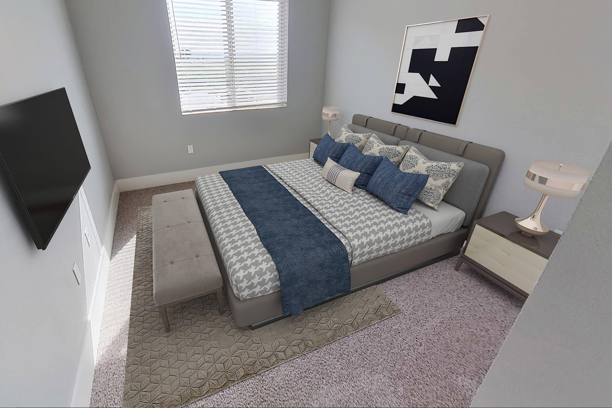
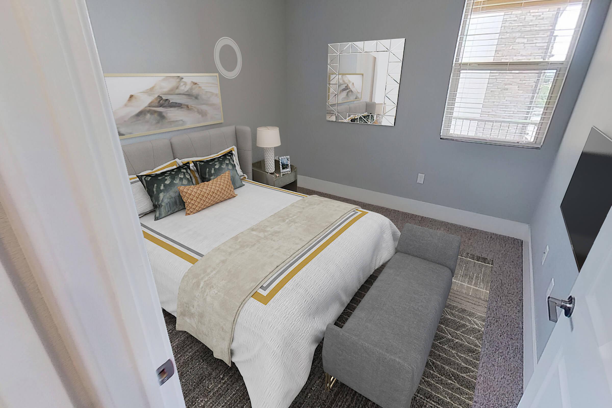
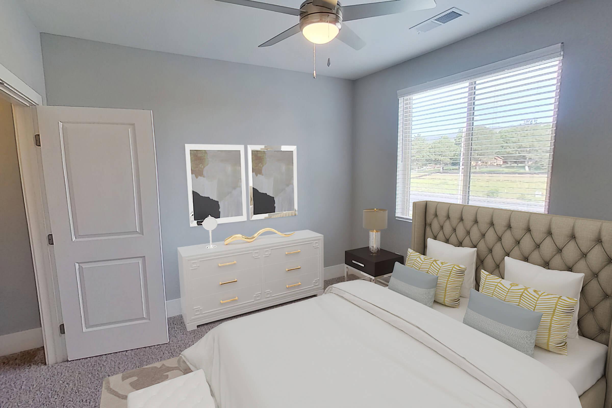
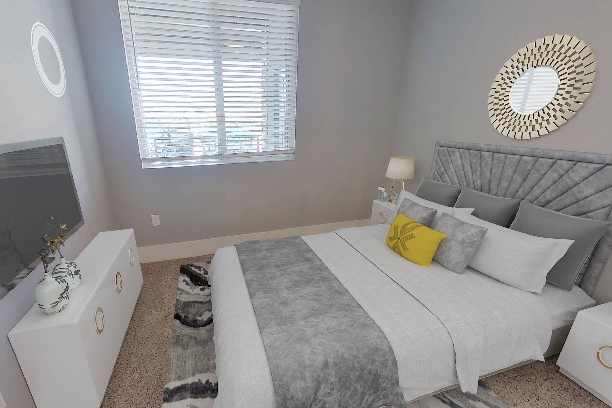
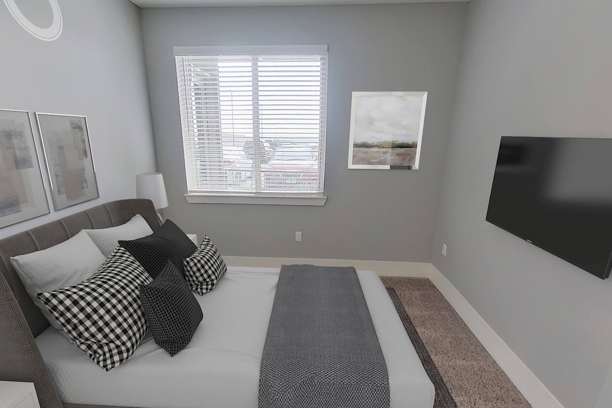
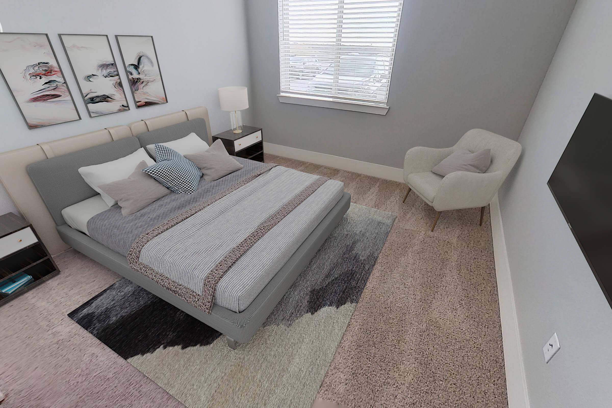
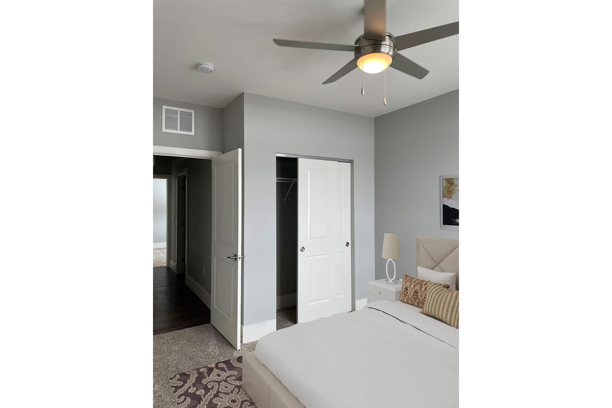
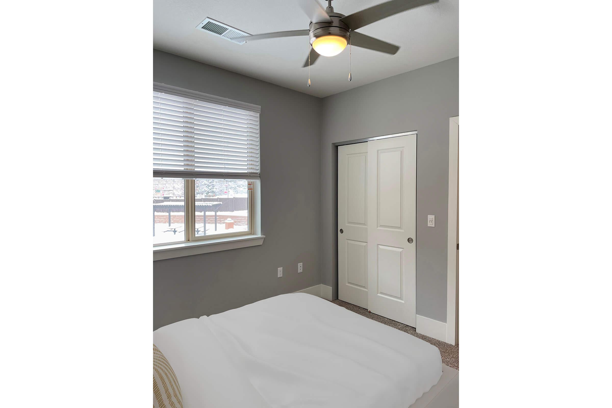
1 Bed 1 Bath






2 Bed 2 Bath









2 Bed 2 Bath with Office













3 Bed 2 Bath













Neighborhood
Points of Interest
Overlook at Mesa Creek
Located 2640 Grand Vista Circle Colorado Springs, CO 80904Bank
Cafes, Restaurants & Bars
Elementary School
Entertainment
Grocery Store
High School
Hospital
Middle School
Park
Post Office
Restaurant
Shopping
Shopping Center
Contact Us
Come in
and say hi
2640 Grand Vista Circle
Colorado Springs,
CO
80904
Phone Number:
719-373-6733
TTY: 711
Office Hours
Monday through Friday: 9:30 AM to 5:30 PM. Saturday and Sunday: Closed.